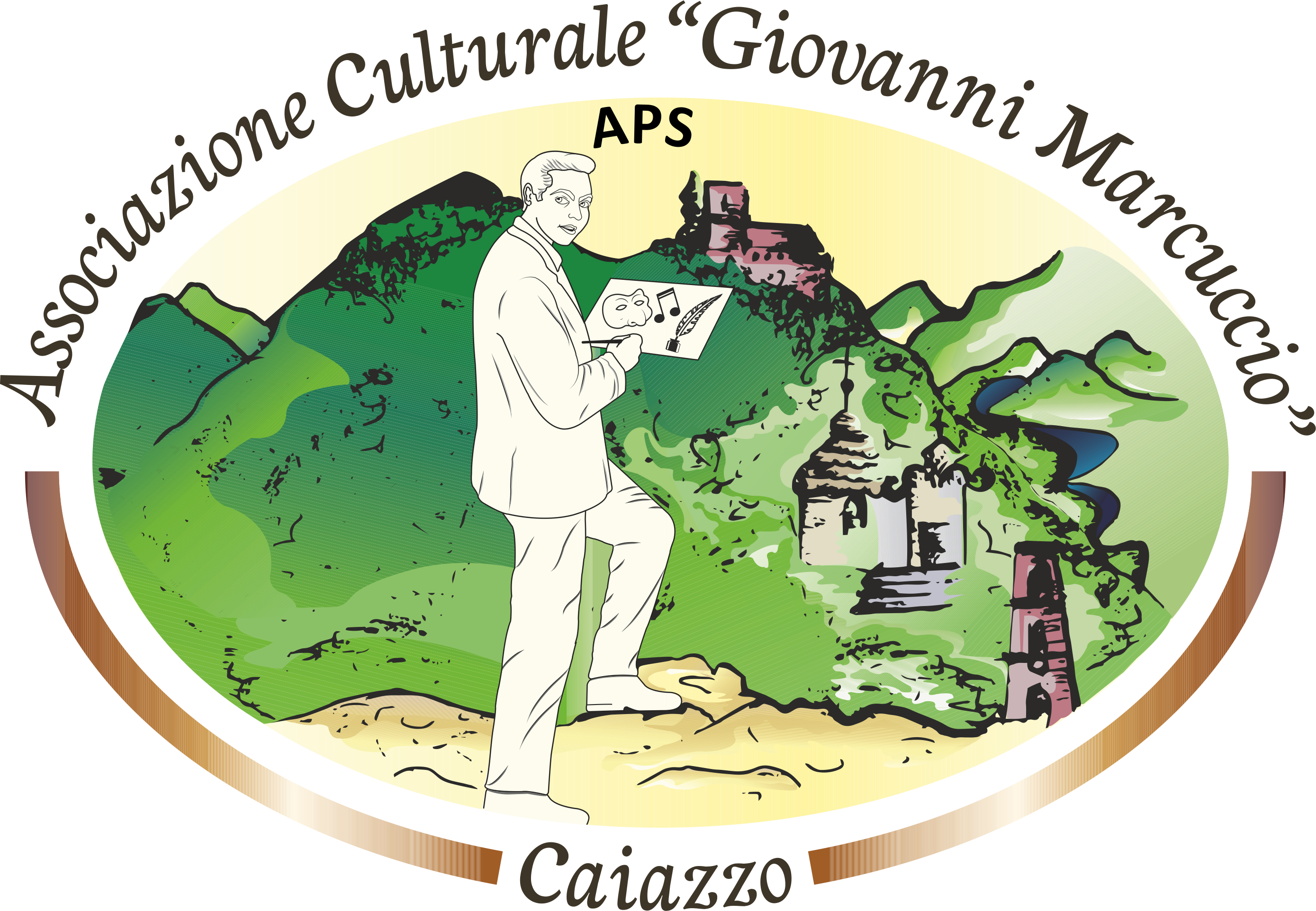The Interior Church of SS. Annunziata of Caiazzo
The once Renaissance architecture is now covered with Baroque-style stucco superstructures and decorations.
The statue of St. Anna once kept in the church and carried in procession was transferred together with other works to the Cathedral.
Inside the church, in front of the side entrance, one entered the rooms of the Sacristy and along the wall the inscription to the spouses Tonsio and Pisano dating back to 1608 is visible.
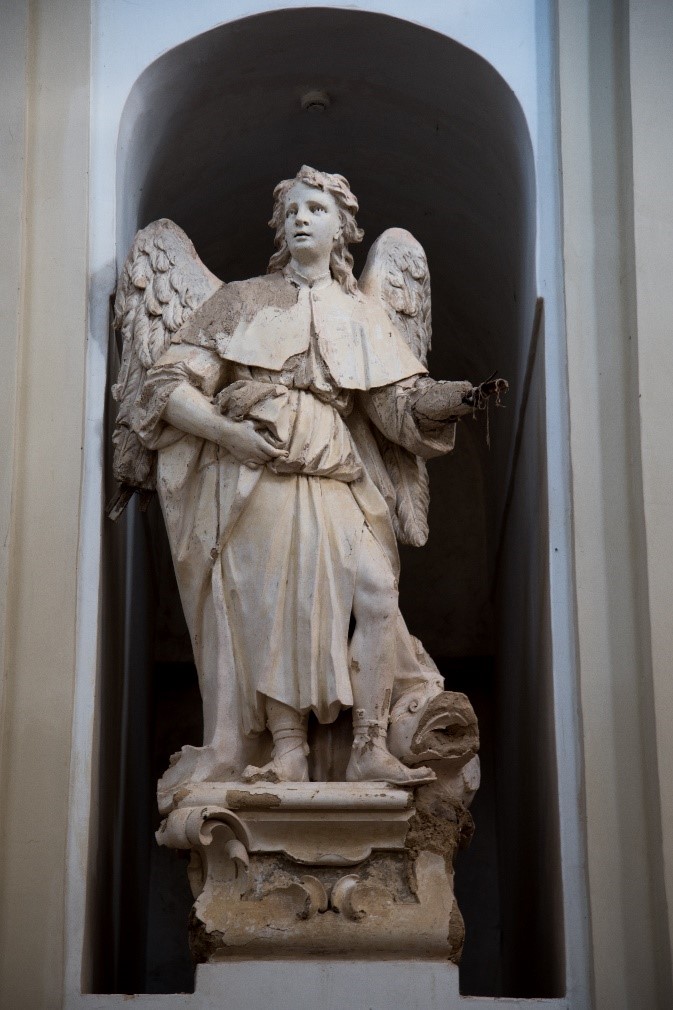
Archangel Raffaele
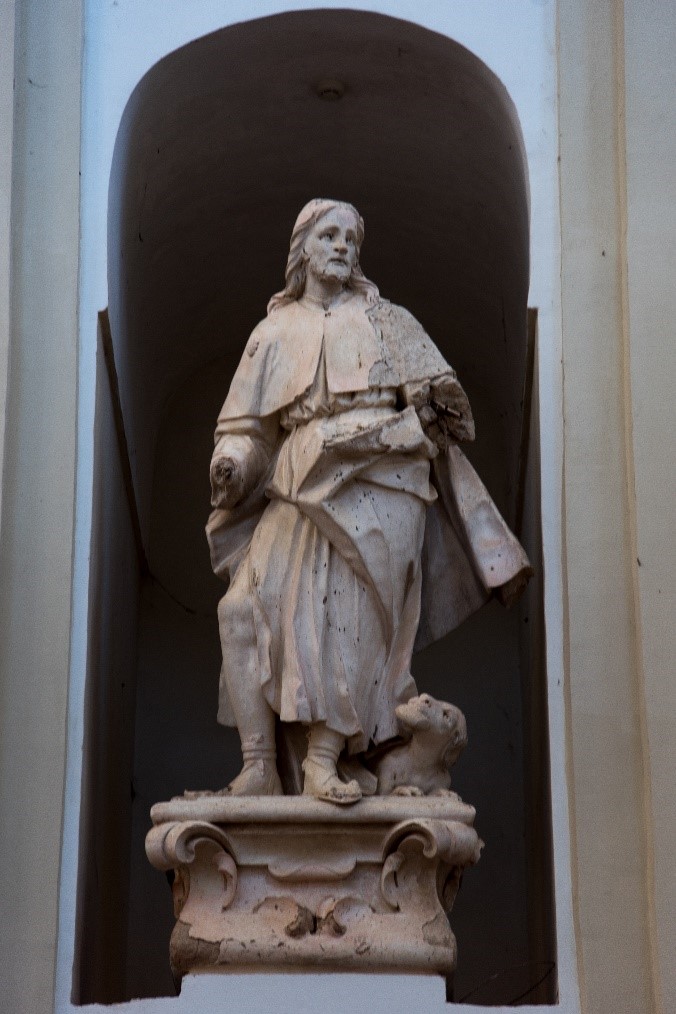
San Rocco
Of the ancient interior layout, only two statues remain:
- The Archangel Raffaele, on the left side, represented with a fish.
The symbol of the fish is linked to a biblical episode, Tobias stopping by the Tigris river is attacked by a large fish, his guide (a mysterious man behind whom the archangel Raphael is actually hiding) encouraging him not to run away and to capture and kill the fish.
- San Rocco, accompanied by the figure of a dog, the statue bears the symbol of the pilgrim saints on the left shoulder, that is, a shell.
There is also a trace on the eastern wall of a holy water stoup with a marble basin and a wall tank.
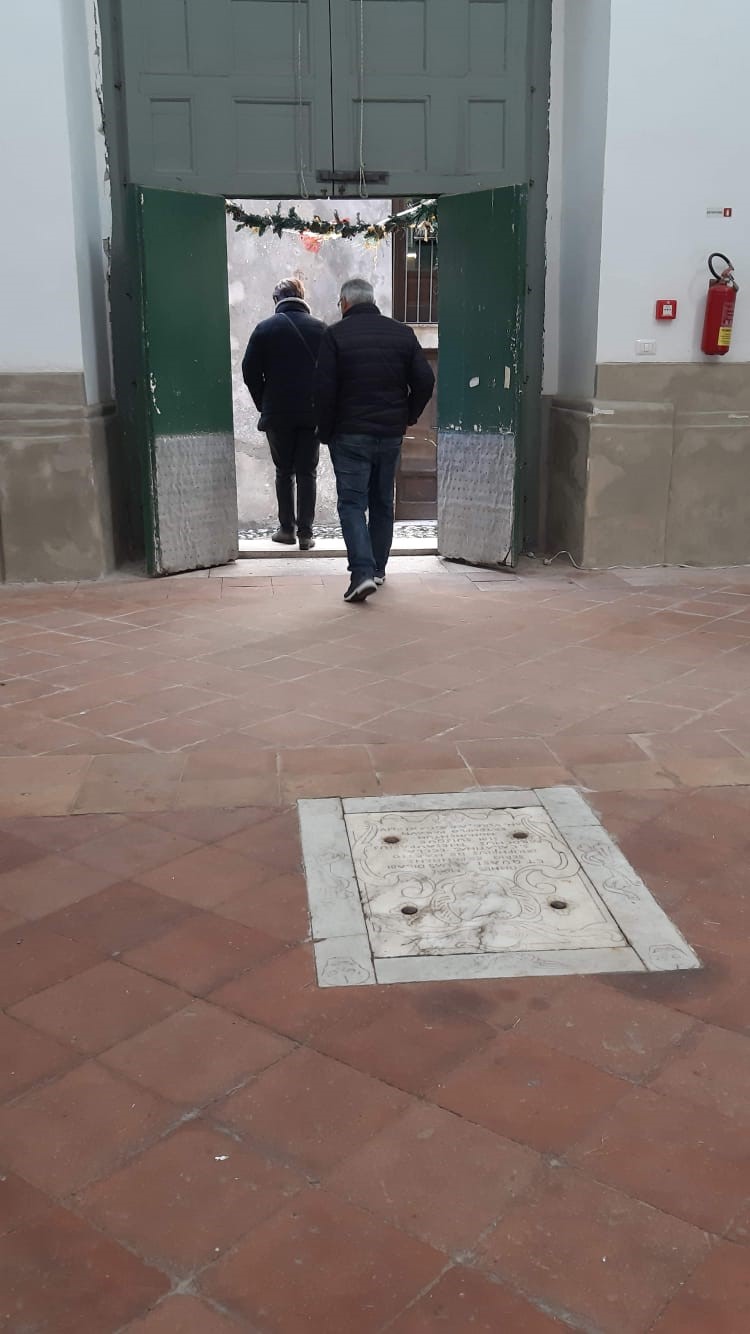
THE FLOORING
The flooring is made with clay broad bricks, there are 13 limestone tombstones that guard the bones of ancient Caiatine families
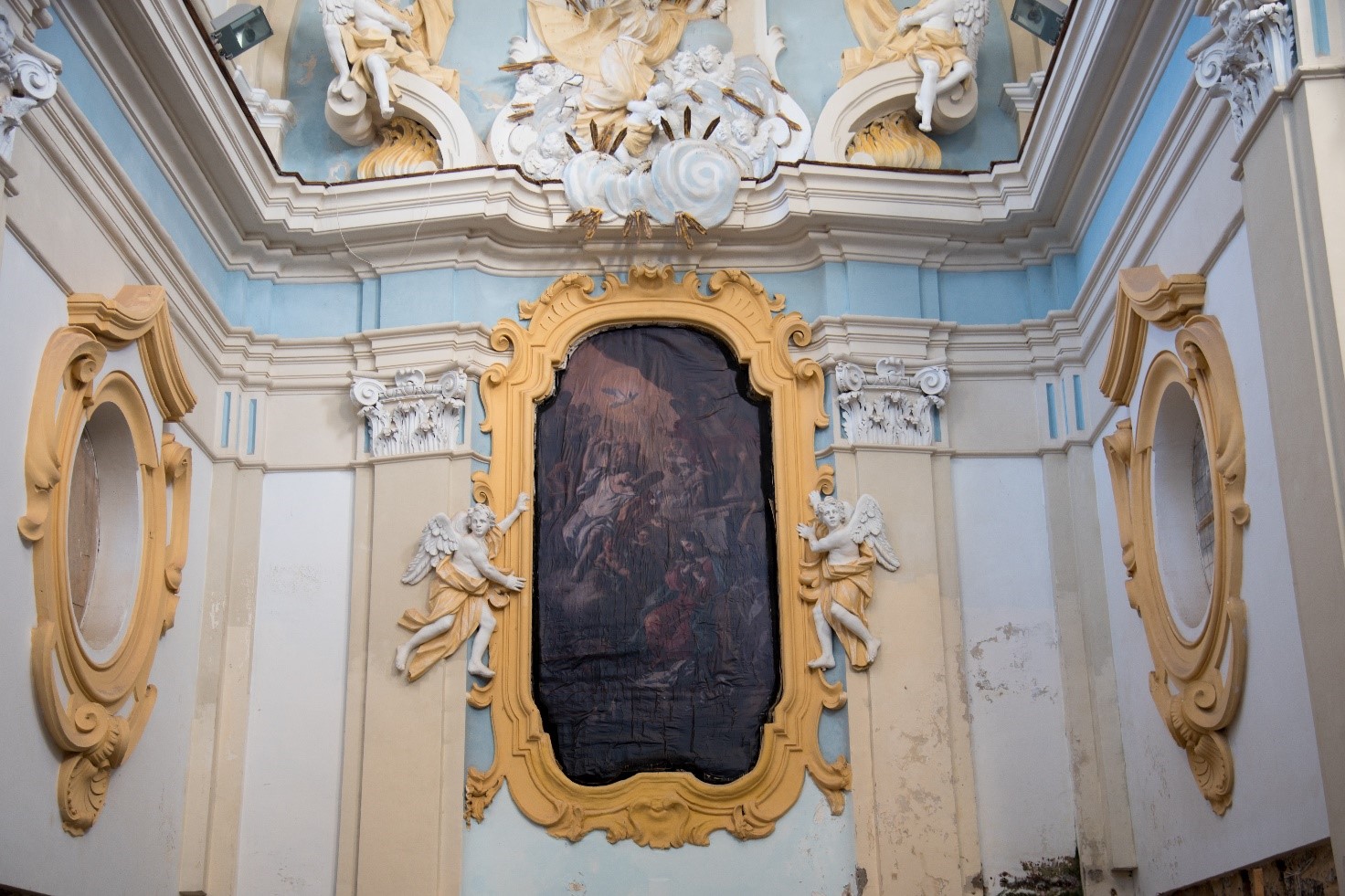
MAJOR ALTAR
THE MAJOR ALTAR
The high altar built in 1768 by the marble master Giuseppe Cimafonte, on the altar was placed the painting “The Annunciation” or “Madonna with a kitten” painted by Francesco Di Mura, in whose place he now bears a copy, the original in fact it is kept in the Sacristy of the Cathedral.
In front of the altar was the choir built in 1770 by the master carpenters Nicola Tribunale di Maddaloni and Giuseppe Musco (perhaps Caiatino).
Above the cornice of the wall behind the main altar there is a stucco figure depicting God the Father with Angels and clouds. Decorative motifs with angels are instead present at the base of the frames of the various chapels.
THE CHAPELS
The church consisted of seven chapels or altars, the seventh was included in the chapel of S. Maria della Neve with the title of S. Maria della Pietà.
To the left of the altar was the chapel of S. Maria Addolorata, later known as San Bernardino following the movement of the latter from the church of S. Francesco, with the burial at the foot of the altar of the chapel of the deceased brothers.
To the right of the altar was the altar of the Nativity of the Lord or Crib surmounted by a painting depicting S. Vincenzo Ferreri.
On the lower sides, there were four chapels, a southern Santa Lucia and Santa Maria della Neve, a northern chapel of S. Antonio da Vienna and that of the Crucifix.
Above the main door was the Organ built in 1706.
The church was embellished thanks to wealthy private citizens.
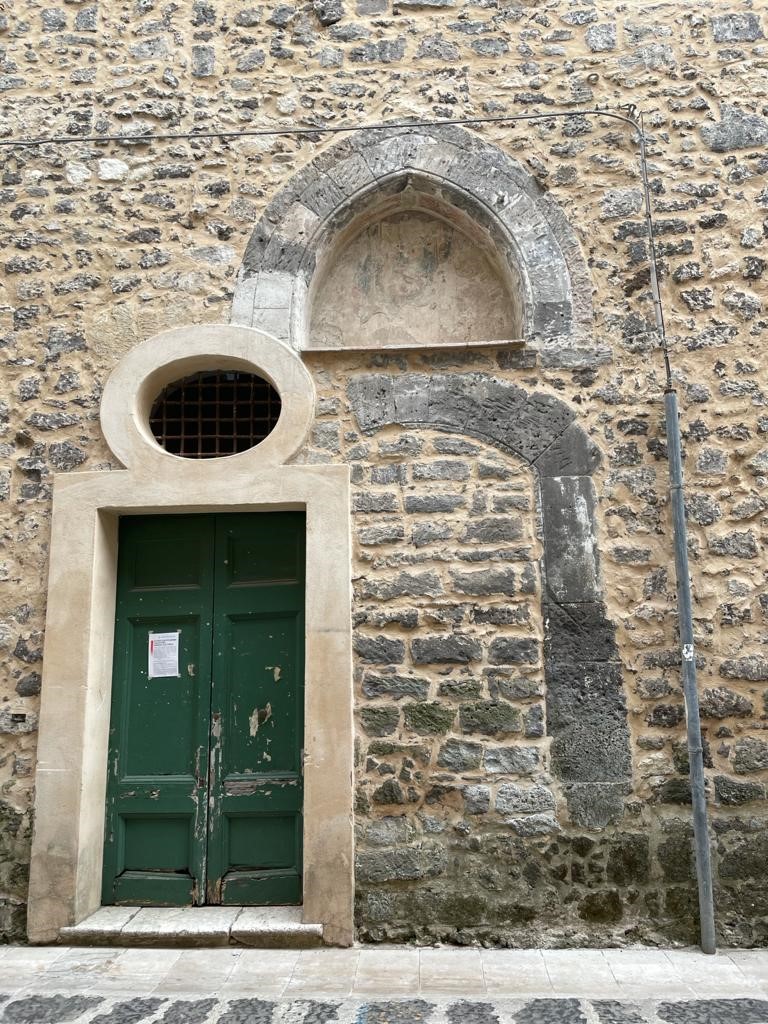
Side entrance
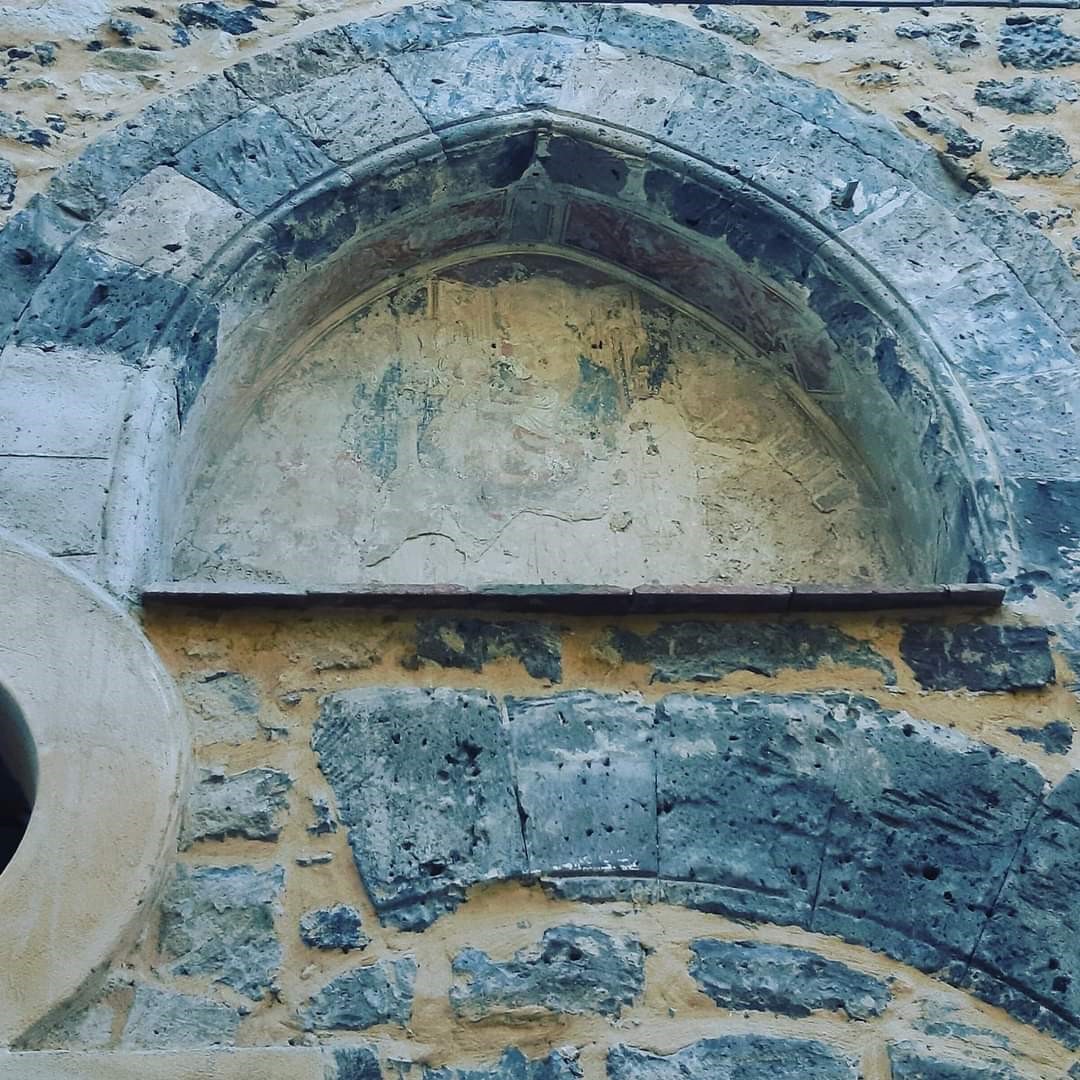
Lunette detail A Madonna enthroned with child
SIDE PORTAL
The side entrance is the result of restorations carried out at different times, and the overlapping of portals of different styles can be observed. During the last renovation, a trace of an ogival portal with a lunette with a wall painting depicting a Madonna enthroned with child was found next to the side entrance.
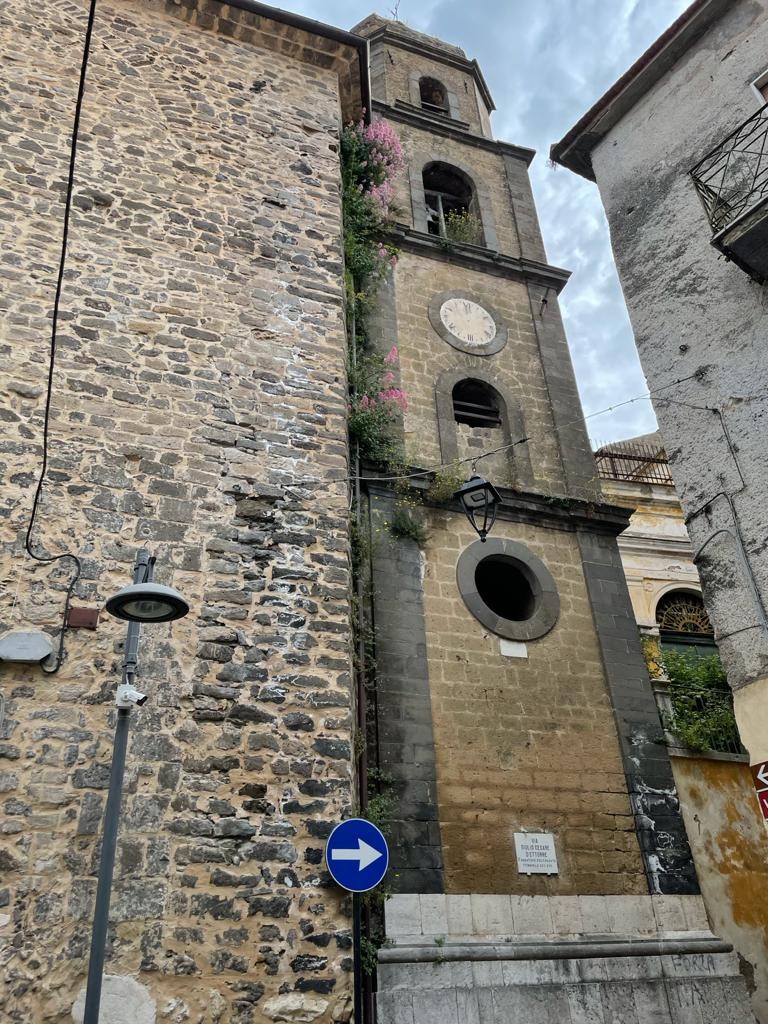
The bell tower
THE BELL TOWER
To the right of the presbytery of the main altar stands the bell tower of the church with a square base, consisting of four shelves, the bell tower, 23 meters high, is equipped with three bronze bells, surmounted by an ogival pear.
THE HOSPITAL
The church of the Annunziata had an area of houses with seven upper rooms including three granaries and nine lower rooms bordering the Congregation of Jesus and Mary and with the open space called “il Mercatello” and bordering, moreover, with the garden of Giuseppe Iannotta and with the Bishop’s Table.
The hospital was developed in the four upper rooms, where both Caiatini pellegri were obtained and eliminated and treated, while their food and medications were given to them during their insurance stay.
The structure of the hospital, on the upper side of the square, in addition to having a door used as an entrance, also possessed a pharmacy, houses for use by the hospital, shops that were being rented out and houses that were being rented. Among the premises we remember there was a “mountain” for the pressing of the olives, followed by a stable and a room called “sacristy” used for the conservation of oil.
Under the main square, the church of the Annunziata possessed an area of mansion houses donated to the church by Andrea di Limata.
As for the alms, which the treasurers took care of, they could consist not only in cash offers, but thanks to donations from local characters who had left a mountain and in alms of bread, produced by local grinding or if necessary by purchasing the tomoli of wheat necessary for bread making.
