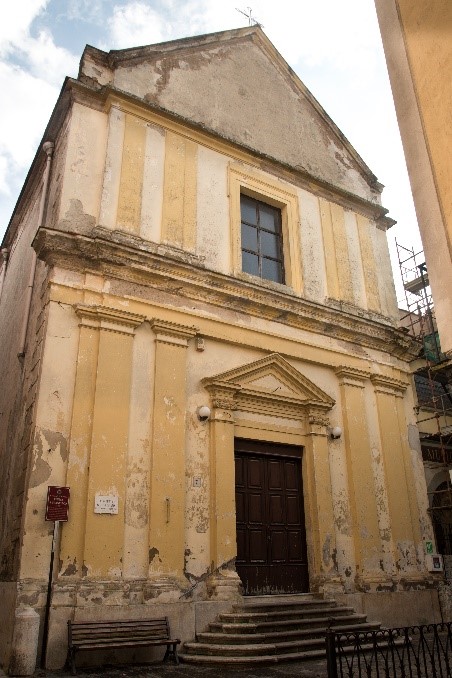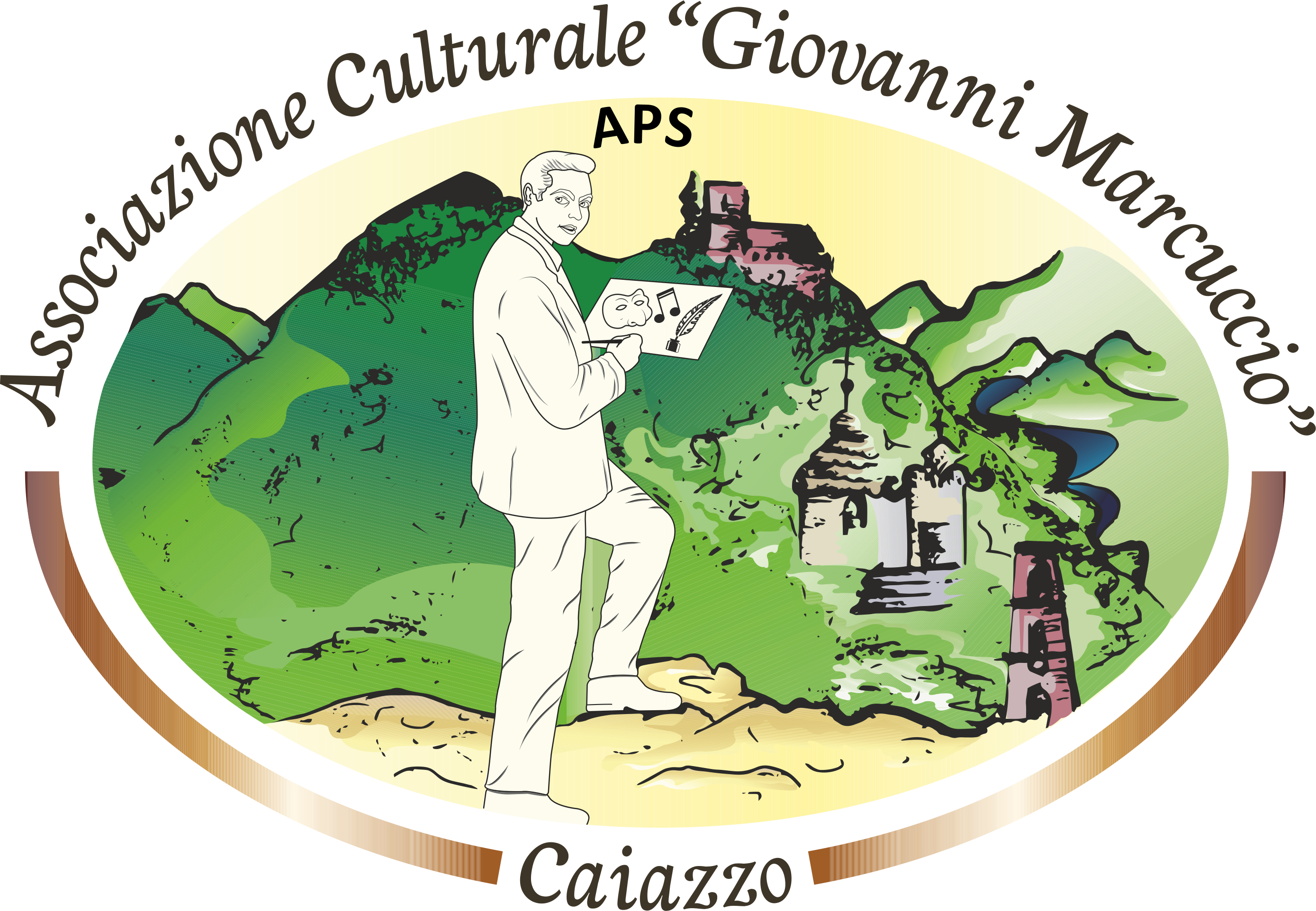The Church and the Convent of Saint Francis

The Church and the Convent of Saint Francis
The Church and the Convent of Saint Francis
According to the tradition Saint Francis passed through Caiazzo during the journey to the Holy Land. We found the oldest news of the Church of St.Francis in a parchment of March 1312, when in a will are left six golden “tarì” for repair the Church. In the onciary cadastre it is noted that the friars celebrated twelve masses for the founders and in particular for the Duke S.Severino Count of Caiazzo, thinking of a foundation after the period identified by tradition. The Church was called Saint Francis only after 1228, the age of the canonization of Saint Francis, and in reality was always entitled to the Holy Mary of the people. The current Church and the Convent date from the second half of the XIII century and we can see it in the scrolls that mention donations for the construction of the cloister and the bell tower. The Convent was inhabited by a community of friars, becomes the fulcrum of the civil life of the city.
In 1809 the Convent of San Francesco was suppressed along with all the convents in the Reign of Naples. In 1812 part of the structure of the convent was granted to the City to use it as a municipal seat, Headquarters of justice, prison and royal gendarmerie. In May 1883 was approved the move of the municipals offices,leaving in the monastic complex the ancient premises of the University curia in S.Stephan square, where overlooking the ancient coat of the City. In 1915 started the works on adapting the premises of the Court and the prison, later in 1924 the prison parlor became post and telegraph. The garden of the Convent became a municipal gymnasium. After the Secon World War the structure was closed for a long time and later, in 1958, was refurbished by the Genio Civile of Caserta. The structure and the bell tower have been subjected to work in recent months. The facade was rebuilt in neoclassical style. We can access the portal through stairs. On the right side of the facade there is access to the cloister of the convent, that is today a municipal seat. The Gothic cloister is composed of times to cruise. The bell tower , in grey tuff, has the square base and is composed of differents floors. , on the third floor we can see the monofores , on the fourth floor there are the mullioned windows with white central columns. On the top floor there is an octagonal monofora base at the windows of the lower floors.
