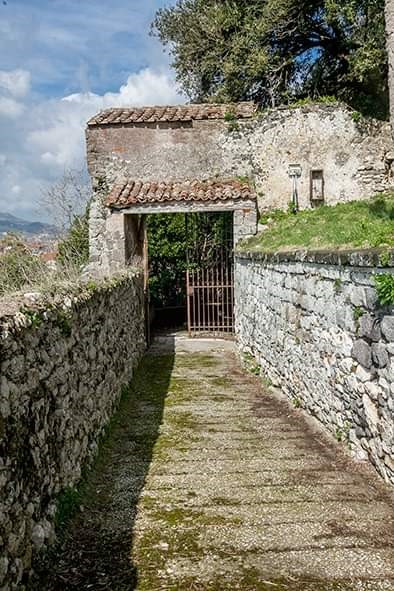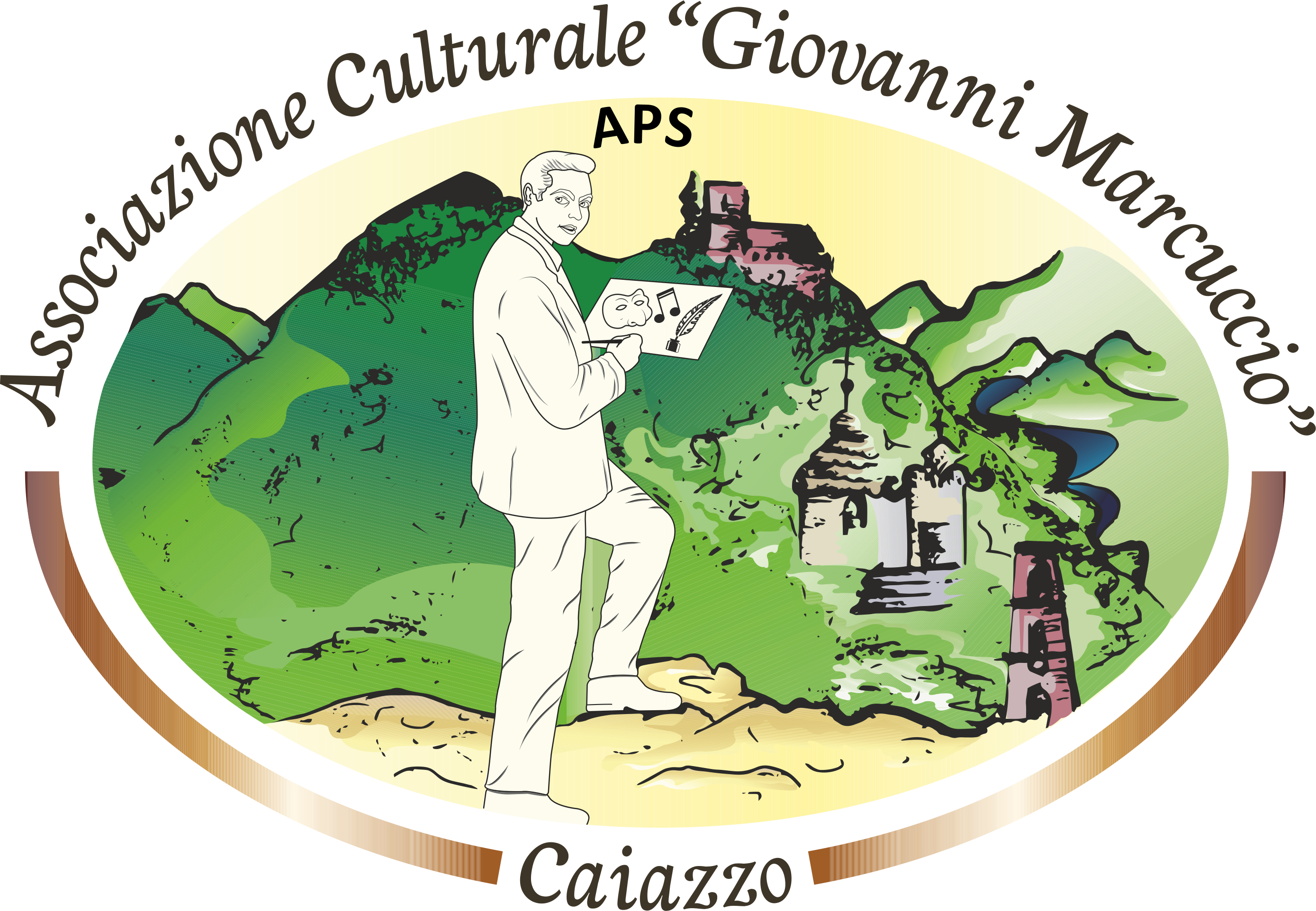History of the castle
Ownership of families
The Lombard castle in the second half of the 9th century was owned by Theodoric, Count of Caiazzo. In the Norman period emerges Rainulfo , who accompanied Abbot Desiderio, elected pope with the name of Vittorio III, to Rome. With the conquest of the kingdom by Ruggiero II the castle comes with a permanently equipped garrison. In 1229, under the Swabians, Caiazzo, besieged by the papal troops led by Giovanni Brienne, was freed by the intervention of Federico II. The emperor himself stayed in the castle, and had in high regard the city of Caiazzo, which was the homeland of his secretary Pier delle Vigne. According to a papal document, Caiazzo in June 1251 became part of the possessions of Riccardo, Count of Caserta. With the Angevins, Caiazzo was granted by Charles I to Bonifacio di Galimberto, and then in 1269 it passed into the hands of Guglielmo Glignette. Subsequently the Sanseverino, and the Origlia were owners and residents of the castle and then arrived at Lucrezia d’Alagno. In 1596 the fiefdom was bought by Matteo de Capua , prince of Conca, and it was during this period that Giovan Battista Marino, secretary of the De Capua, composed his famous “Adone” in the castle of Caiazzo. In 1607 the fiefdom was sold to the Marquis Bardo Corsi , a Florentine patrician. The fiefdom was held by the Corsi family until 1836 when the last descendants sold the castle to Mr. Giuseppe Andrea de Angelis for 150,000 ducats. The castle still belongs to the de Angelis family. Currently the castle can be accessed through two entrances: one to the north and one to the south. The castle of Caiazzo was founded in the ninth century by the Lombards, in particular the count of Capua Landone known as the old man should be mentioned and the castle itself was the protagonist of the fratricidal struggles between his successors. Under the Normans there was a first restoration, followed by a restructuring by the Aragonese. The settlement model responds to the need to escape from enemy attacks and find shelter from the swampy environments caused by the flooding of the Volturno river. The current structure is the result of the juxtaposition of two distinct bodies. The building located on the highest point of the hill can be reached through two paths which are accessed by a local stone staircase that remained intact even after the Second World War. Crossing the whole ancient moat on the left we find a pitch where a boundary wall probably had to end in medieval times. In this hill the remains of ceramics and fragments of Roman architectural works were found, partly reused along the walls of the castle. From the castle you can look out over the Medio Volturno valley. The position testifies that the castle of Caiazzo together with that of Limatola and Castel Morrone form the triad of fortifications in the area.
Surrounded by quadrangular walls, the building consists of three circular towers placed at the corners and a keep that already existed in 1135.

Entrance to the Castle
Access is possible from two entrances, the first that touches the perimeter wall and ends under the square tower and the other located to the south characterized by a portal surmounted by the arms of the Corsi family. It is divided into two fields green at the top and red at the bottom in the center a lion with opposite colors and a silver band that crosses the shield.
The path from the main entrance probably consists of the ancient moat first in the Aragonese period and then in the 19th century to allow the passage of carriages and access to the parking lot. The actual access to the castle is allowed by a double tuff portal where in the Middle Ages there was a drawbridge.
The structure of the Castello di Caiazzo
After the entrance, a long corridor on the left leads to a level below where we find a refectory, a warehouse, a stable and the kitchens. It is carved out of a limestone bank and covered by a strong and well-preserved vault. Although there are nineteenth-century decorative elements (majolica) the kitchens produced the original medieval layout. On the left we find stone basins and a well on the right a large hood overlooks the typical wood and coal stove while at the back of the room there are two bakery ovens.
After the entrance, a long corridor on the left leads to an underlying level where we find a saddlery, the stable, the refectory, a warehouse and the kitchens.
The story reports a fact that really happened in 1400: The trial for witchcraft against Maria da Prata who according to the Holy Inquisition had had relations with the devil and spoke with animals with such accusations was tried and burned at the stake.
The next rooms are the food storage and the kitchens.
The saddleryit corresponds to a long corridor that serves as a deposit for the harnesses worn by everyday horses (saddle, stirrups, headboard, halter, reins, bit, harnesses and bibs). In the next room we find the real stable where there are feeders and holes on the floor where poles to tie the animals were fixed to.
Proceeding we find the refectory (room where the servants ate their meals), this room is accessed through a wooden gate built on the occasion of the filming of the theatrical drama La Strega di Frasso whose direction was handled by Giovanni Marcuccio and Sergio Pacelli in the rooms of the castle with local actors.
The first work of 1985 by Arnaldo Delehaye with the participation of Sergio Pacelli was replicated in many villages.
The story reports a fact that really happened in 1400: The trial for witchcraft against Maria da Prata who according to the Holy Inquisition had had relations with the devil and spoke with animals with such accusations was tried and burned at the stake.
The next rooms are the food storage and the kitchens.
The kitchens they have on the right side a plant covered with nineteenth-century majolica, subsequently we see stoves that were initially fed with animal organic waste and later with wood and coals, at the bottom two typically medieval ovens of around 1400. On the opposite side of the room we find a series of stone basins (wash houses) a large well dug out of limestone whose water comes from an underlying semi-circular cistern that according to Pasquale Iadone dates back to Roman times.
Leaving the kitchens and continuing towards the courtyard, one encounters the architectural complex which consists of residential areas, a chapel and a peripheral tower.
