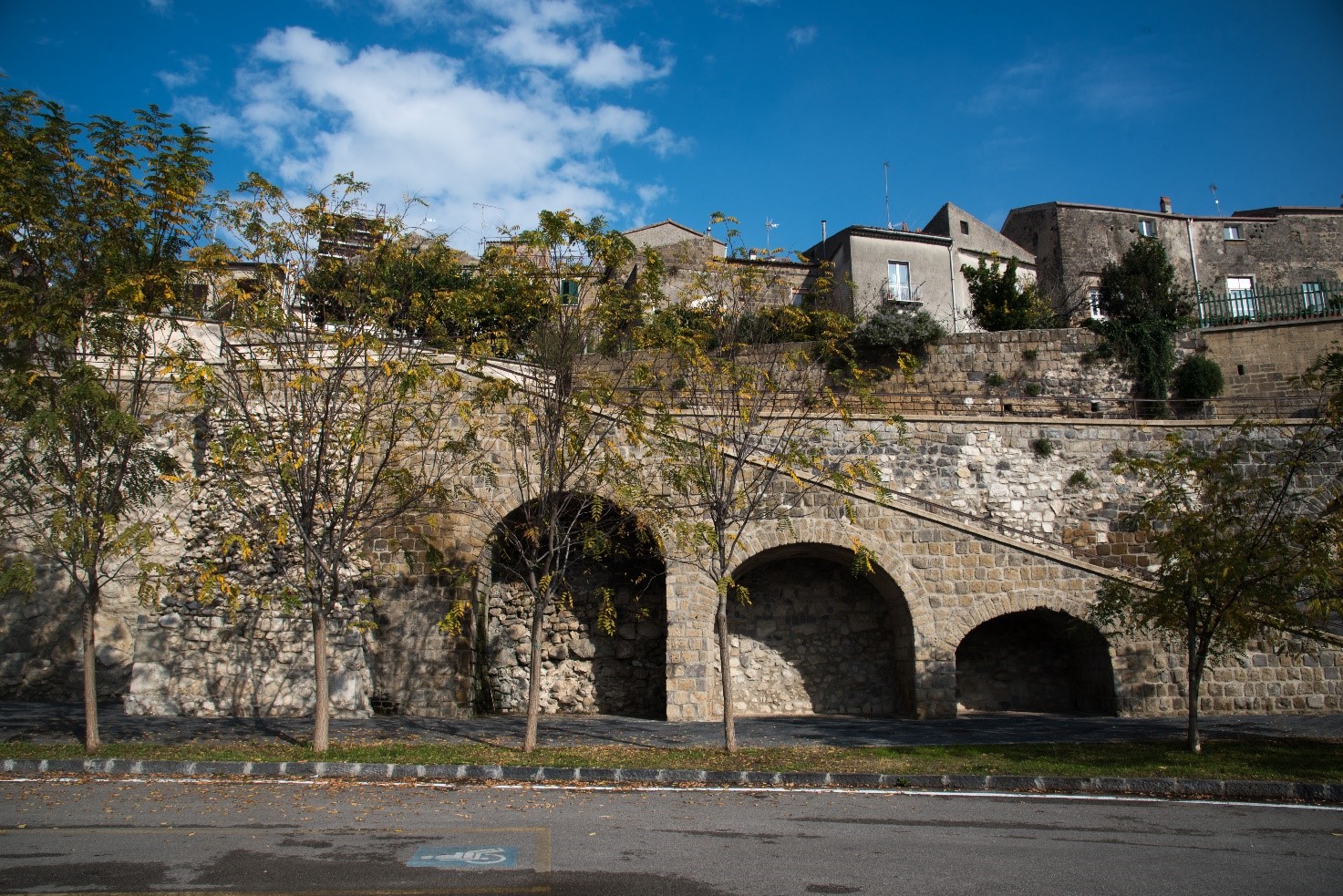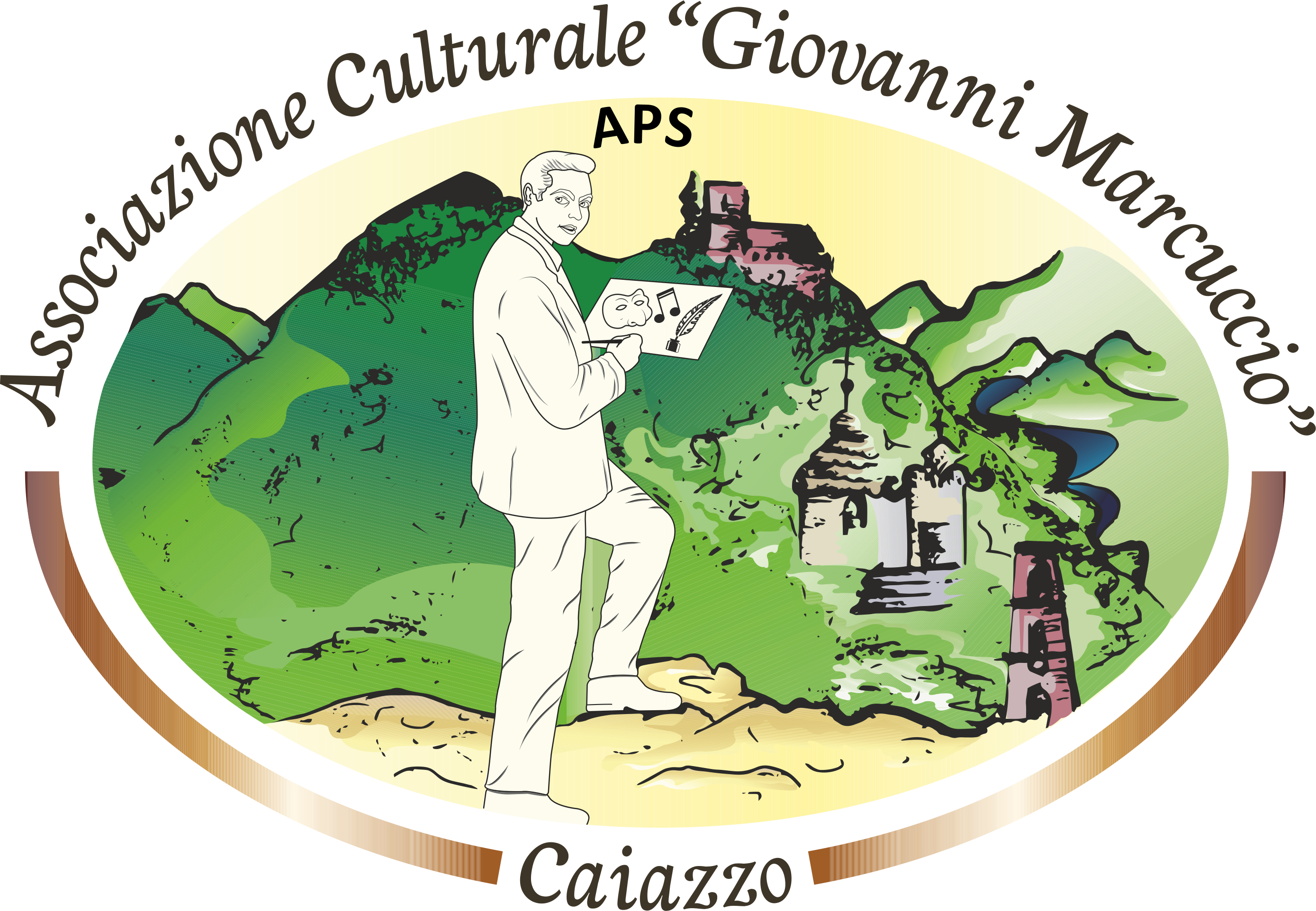The ancient walls of Caiazzo

Antiche Mura di Caiazzo
The ancient walls of Caiazzo
At the end of the fifth century, Caiatia, along with Trebula and Santa Croce, was occupied by the Samnites who, in continuous struggle with Rome, built imposing ‘cyclopean’ walls, which enclosed a very large area, then occupied by the Roman and medieval inhabited area and now modern.
The ancient city walls are still visible in several places.
Due to the lack of systematic excavations there can be no certainty about the period of formation of the urban center of Caiathia. We only know that it already existed in the fourth century B.C.
In 313 the city entered the Roman orbit. To the IV century B.C. seem to go up the polygonal walls of the city and the acropolis. The layout of the walls is known thanks to the studies of Gioia Conta Haller, but later was discovered another stretch of northern walls in a garage located 24 meters west of Porta Pace. This section allows to complete the course of the route on this side.
Although there are no known findings of Roman roads from the examination of the medieval urban fabric seems to be able to recognize a fairly regular urban system, articulated on a main road axis that from the Door of Capua (Porta vetere), it went up towards the hill of the Castle and then it went down to peak on the three sides, continuing towards the outside of the wall circuit that crossed the territory to east towards the Volturno and the beneventano.
The decumanus was intersected at regular distances by comb-shaped roads that partly survive in the medieval road system.
Caiatia was a center of lesser importance than the great Capua and the nearby Alifae and Telesia but was important as a junction for the road and to be a reference point of a vast agricultural land largely flat and for the presence of important markets.
Of the ancient walls of Caiatia we know stretches on the South, West and East sides and something towards the North-East, even if the urban center almost totally incorporates the city walls. In some places you can see the curtain in opus incertum of limestone in the late republican age.
The technique is to the large blocks of the sides tending to the straight with a smooth face. In the surviving parts of the West side the stretches that rise to the arch are rusticated with smooth band along the edges which is a Greek building technique widespread in southern Italy from the fourth century B.C.
One of the best preserved stretches of the West side is about 4.50 m high with blocks that can also measure 1.20 per 1.20.
Other traits have undergone renovations in medieval times or have been hidden from the houses. The walls were carefully built, so not in an emergency. It seems to have been built more to contain and give decorum to the town.
Because of its position, Caiathia was already a prominent centre in the Volturno valley in the Samnite period, while in 306 B.C. it was a Roman centre. The most recent phase of construction compared to the fourth century B.C. is suggested only in opus incertum, located in the northeast corner of the walls. The current enclosure has many sections rebuilt in medieval times.
Starting from Largo Fossi you can see a long stretch of walls leaning against the rocky wall of the spur on which the houses are located on a height difference of 11 meters. In the north corner there is a quadrangular medieval tower made of blocks of limestone of light gray rough-hewn medium and small, from which starts the first stretch of walls in polygonal work of 18 meters partly incorporated into the tower. Continuing to the east, a second section of 16 metres leans on them. The technique is similar to that used for the tower, you see larger blocks, perhaps older. This wall is inserted in what must have been the remnant of a square-plan bastion whose two outer corners are shaped into large blocks of finely hewn limestone. To it leans to the east the wall of a modern staircase with three arches made of blocks of tuff inside which you see fragments of medieval wall and in some places we see larger blocks always in gray limestone. After the staircase we find a fourth arc of 3 meters that frames a fragment in polygonal work much more accurate than the previous, it is about 4 meters and 75 high and has large blocks of limestone. The arch of the modern wall does not allow to verify how the wall leaned on the tower with a quadrangular plan that is located to the east. The tower with tapered walls is of medieval age as evidenced by the building technique and is lost inside the houses that lean against southeast of wide. From here it is impossible to follow the walls that return only by bridge 30 meters from the south corner of the bastion.
The walls then reappear 73 meters from Porta San Pietro showing a less accurate invoice: blocks in gray limestone of medium size and continues up to 22o meters. At 73 meters from the beginning of this section there is a polygonal recess with ivory-colored boulders without rustication and quadrangular shape. The 5 meter long section is further back than the previous two as if they had been welded at later times. This section is joined by the medieval curtain wall that continues for 147 meters characterized by a row of small blocks of gray limestone linked together by a gray mortar compacted by bricks of small pieces of limestone. Continuing along the south side of the hill the medieval curtain is interrupted by a landslide of the ground and resumes after 4 meters and incorporates a stretch in polygonal work. After this section the orientation of the curtain changes and extends for 35 meters along the southwest side of the hill. Along the wall are visible the various restorations of the medieval walls made using mortar compacted with limestone blocks and torn bricks. From this point the wall advances for 23 meters towards north-east and you can follow the medieval curtain then hidden by vegetation. After 30 meters we find another piece of wall in a carefully executed polygonal work. Once you reach the square keep of the castle, the curtain rests directly on the rock below and the ashlar is just perceptible behind this last stretch was found the quarry from which the boulders were extracted. The traces of the ancient walls resume towards Porta Anzia and seem ascribable to the Middle Ages. They run along via Portanza until they join the circular tower; in the middle circumference of this tower a further part of the ancient walls in uncertain work, made of limestone blocks. The poorly preserved section develops for about 6 meters until it meets a portico where along the North there are some boulders of greater size. After Porta Pace you can see the clogs of the houses that face the road, large limestone boulders. Traces of the ancient walls appear in Via Rimembranza in the west of the town and in private homes.
Along Via Ponte we find an inscription dedicated to Senator Quinto Flavio Tranquillo:
-‘Fifth gavio tranquillus, son of Quintus, of the tribe Falerna, quaestor of the city, quaestor of the province Narbonense, the council of the decurions and the people to the munificent patron’.
