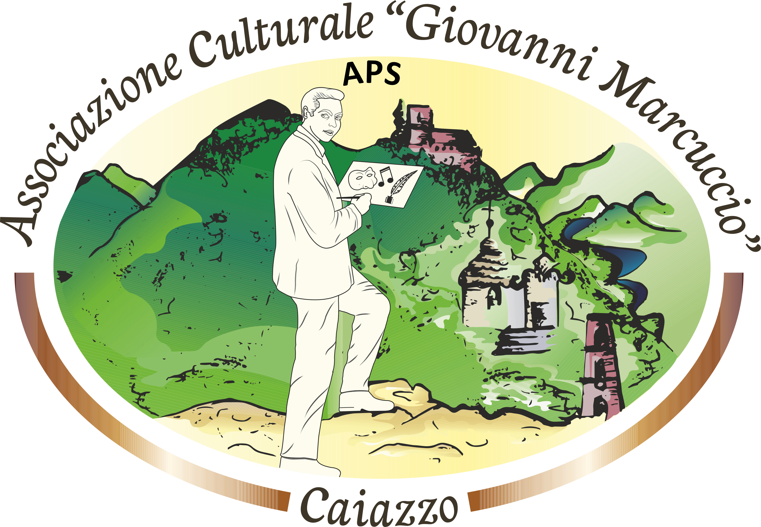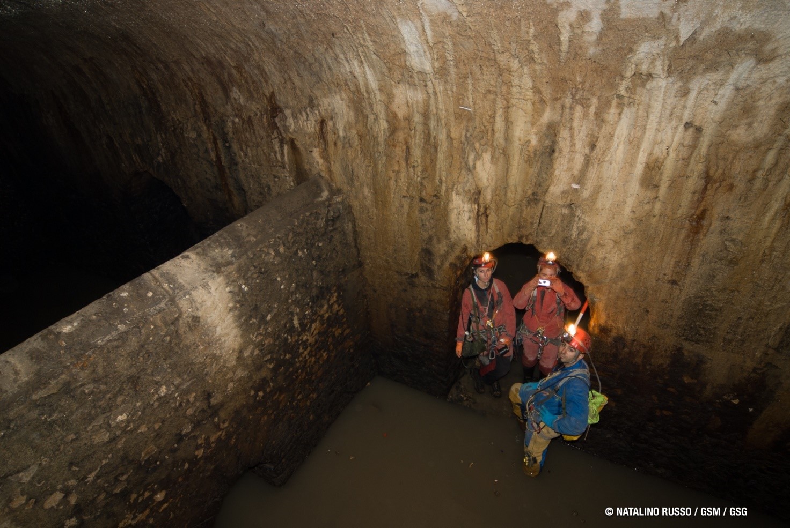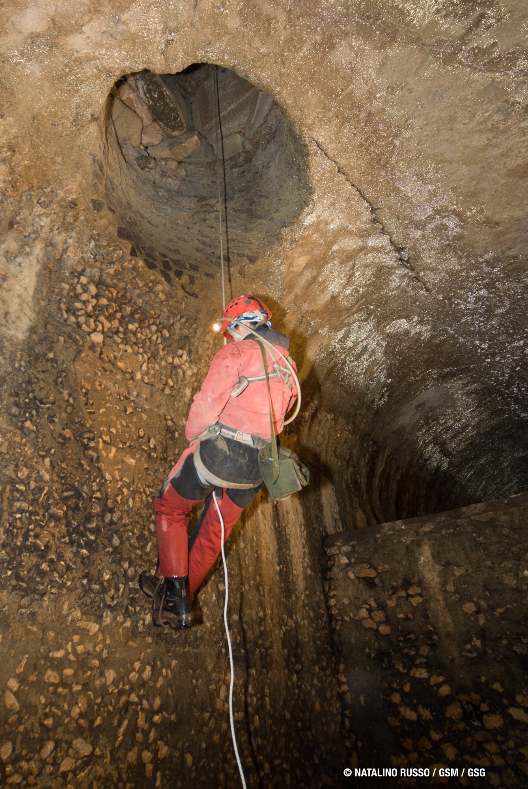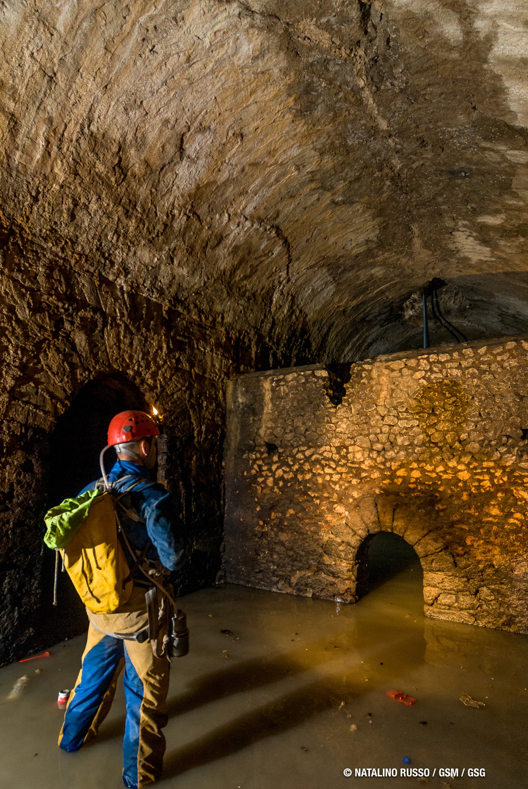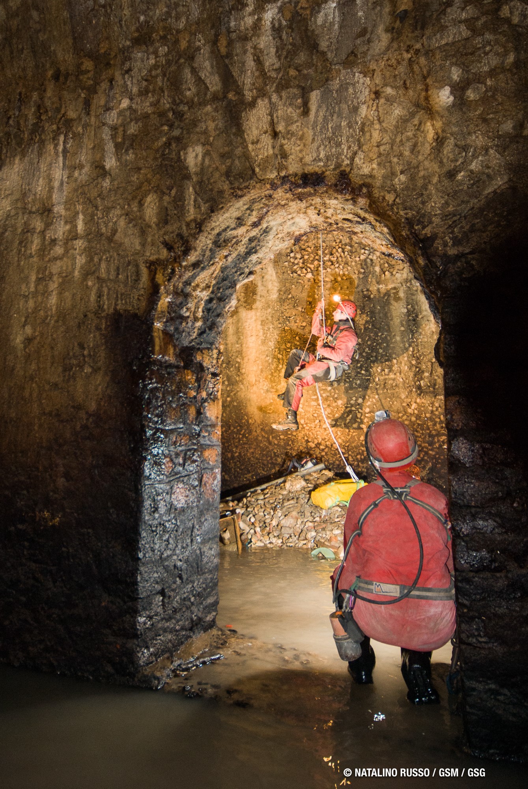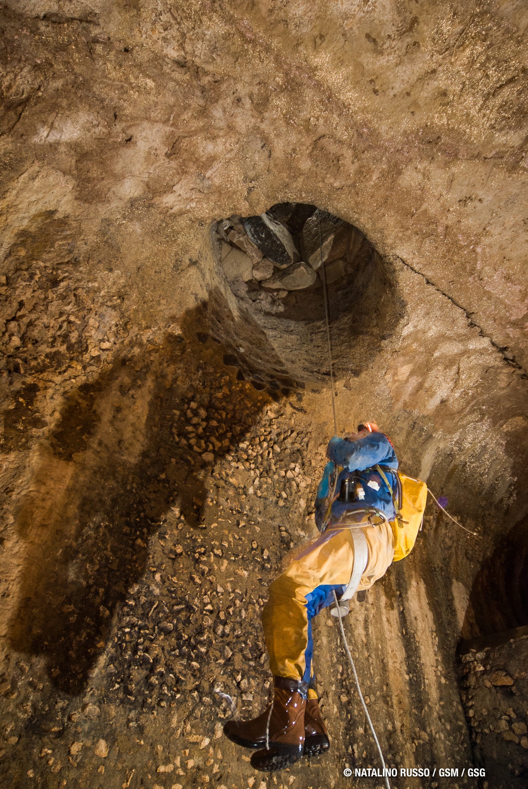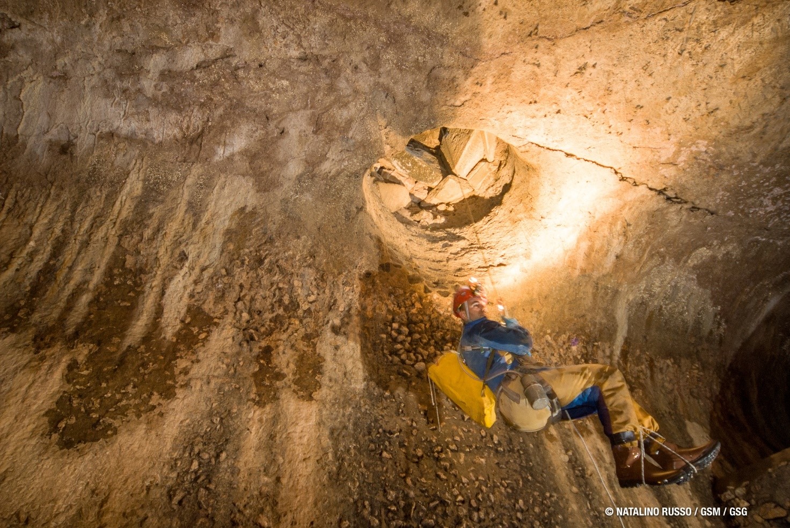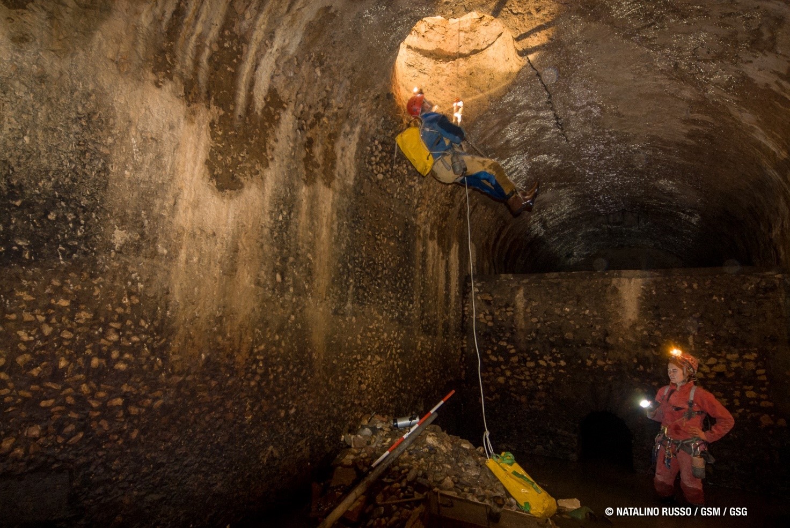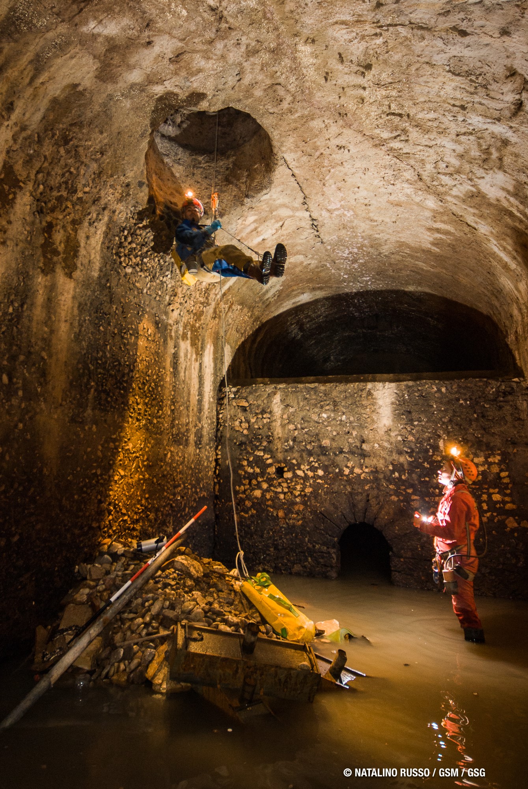Roman cistern
Roman cistern
Known as the Forum Marco Gavio, in Roman times, Piazza Santo Stefano Menicillo (ex Piazza Giuseppe Verdi) conceals a secret beneath the walkable surface.
In 2008 the exploration was carried out by the Speleological Group of Matese and the Speleological Group Grottaferrata in collaboration with the Municipality of Caiazzo, the Civil Protection and the Fire Department.
On that occasion the speleologists Salvatore Capasso, Mauro Cirinei, Ivan Martino, Manuela and Michela Merlo, Antimo Peccerillo, LauraPinelli, Natalino Russo, Antonio Orsini, went down in the Roman cistern under the control of the Superintendence of the official doctor Salerno, documenting the investigation with topographic and photographic documentation.
The Roman Cistern of Caiazzo consists of two rectangular rooms facing north-south, measuring just under 21 meters long and 8 meters wide, both with a barrel vault high 4.50 meters.
The rooms are in turn divided into three sub-rooms by four walls about 2.5 meters high.
All the rooms are communicating with each other: on the wall that divides the two central rooms there are two arched openings, which are set on a step and are 2 meters high, while the four lateral are connected by a fornix each; the partitions that divide the larger rooms transversely have small arches, 85 cm high, that branch off the floor. All openings consist of arches with stone ashlars cut regularly. In each of the rooms, with the exception of the central area to the west, there are wells, which, however, have different sizes, and, in some cases, cut the lining.
The cistern is lined with a lot of hydraulics on all the walls, and on part of the vault; in some places are visible the traces left by the wooden formwork at the time of construction.
The north-east environment presents alterations of modern times: the partition between it and the central environment, in fact, was closed ds a masonry elevated to the ceiling, inside which was left only a small opening; the small fornix below was buffered and subsequently reopened, while the large fornix that put it in communication with the north-west environment was buffered and no longer reopened. The south-west compartment, on the other hand, has a concrete buttress in the south-west corner.
This cistern, by type and shape, does not differ from the ancient canons to which most of the water deposits built in Roman times adhere: large rectangular rooms covered with barrel vaults or cruises, in many cases divided into interconnecting subenvironments. Variations in form depended on the location, extent or possible exploitation of the natural characteristics of the sites.
The cistern was probably used for public use, as it was placed under a square and not connected to private properties (e.g. buildings or villas and houses) but located below the Forum area.
*information and photos taken from the magazine Opera Ipogea1/2-2008Atti VI National Conference of Speleology in Artificial Cavities-Naples, 30 March-2 June 2008.
Photos taken by Natalino Russo and kindly granted
Interior Cistern Roman
